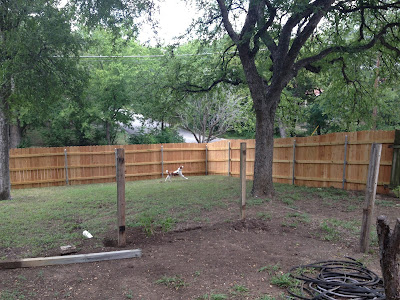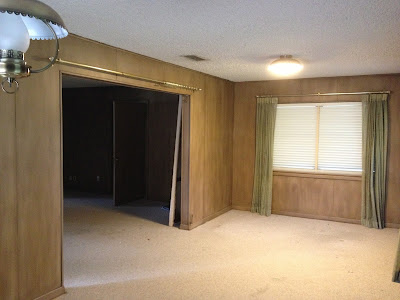With the house, we inherited a fully-functioning all-original kitchen (that we immediately dove headfirst into making sure was no longer fully-functioning). Now it's in its awkward pre-teen phase where it's not quite this and not yet that. I think Britney sang it best: http://www.youtube.com/watch?v=IlV7RhT6zHs (side note, this was most definitely my first time watching that video.)
I digress.
The kitchen was a faux-wood finished wood canvas ready for us to tear apart like a honey badger.
Area for the fridge... and another, slightly smaller fridge?
Pantry, original oven and stove and more glorious faux-wood finished wood cabinets.
Looking in from the living room into the kitchen on the back side of the wall above.
Looking at it for the first time I remember thinking, TEAR IT DOWN.
More specifically: tear out the pantry and the wall between the living room and the kitchen and turn this galley kitchen into a much more inviting and open island kitchen.
Here is our to-do list (in no particular order) for the kitchen:
1.) Refinish cabinets (This involved lots of sanding and White Dove by Benjamin Moore)
2.) New hardware (GlideRite Stainless Steel from Amazon)
3.) Tear out the soffit to open up the space
4.) Take down the curtains
5.) Remove the contact paper from the cabinets and prime and paint the interiors
6.) Get a fridge
7.) Tear down the overhead cabinets over the peninsula
8.) New double oven and gas range
9.) Install gas line in kitchen (professional)
10.) GFCI outlets installed in the kitchen (professional)
11.) 220A electrical installed next to fridge to support double oven
12.) Tear out the pantry and take down the entire wall separating the living room and kitchen
13.) New counter tops
14.) More lighting fixture above sink from soffit to ceiling
15.) Get new pendant for above sink
16.) Build cabinet doors for the upper cabinets on either side of the sink (glass front)
17.) Texture the wall and paint over the wood panelling and space above the cabinets
18.) New countertops
19.) Remove popcorn ceiling
20.) New backsplash
21.) Paint island cabinets (Mysterious by Benjamin Moore)
22.) Build a cabinet for the double oven
23.) Build a new pantry
24.) New lighting to replace the fluorescent one
25.) Pick out and buy pendant lights for above the island
26.) New faucet
27.) Figure out window covering for the window above the sink
The sad thing is that I'm sure I'm forgetting something. And yet, look at how long that list is. I didn't even include the fact that I want to tear down some of the wall that divides the kitchen from the front blue room (it's the wall between the two counters of the kitchen).
Here is what we've completed so far:
1.) Refinish cabinets (This involved lots of sanding and White Dove by Benjamin Moore)
2.) New hardware (GlideRite Stainless Steel from Amazon)
3.) Tear out the soffit to open up the space
4.) Take down the curtains
5.) Remove the contact paper from the cabinets and prime and paint the interiors
6.) Get a fridge
7.) Tear down the overhead cabinets over the peninsula
8.) New double oven and gas range These have been purchased from CL and are currently sitting in my garage
9.) Install gas line in kitchen (professional)
10.) GFCI outlets installed in the kitchen (professional)
11.) 220A electrical installed next to fridge to support double oven
12.) Tear out the pantry and take down the entire wall separating the living room and kitchen
13.) New counter tops
14.) More lighting fixture above sink from soffit to ceiling
15.) Get new pendant for above sink
16.) Build cabinet doors for the upper cabinets on either side of the sink (glass front)
17.) Texture the wall and paint over the wood panelling and space above the cabinets
18.) New countertops
19.) Remove popcorn ceiling
20.) New backsplash
21.) Paint island cabinets (Mysterious by Benjamin Moore)
22.) Build a cabinet for the double oven
23.) Build a new pantry
24.) New lighting to replace the fluorescent one
25.) Pick out and buy pendant lights for above the island
26.) New faucet
27.) Figure out window covering for the window above the sink
I'll be posting on these slowly and will link back to them from here as I post date them.
As I was going through the pictures of the kitchen remodel, I felt my anxiety go up a few notches. It's amazing how you can forget how much work goes into something once it's over, but how easily the feelings come back just through looking at pictures.
I'll leave you with this, my inspiration board of the things that will go into finishing out the kitchen (this is my Xanax).






























































