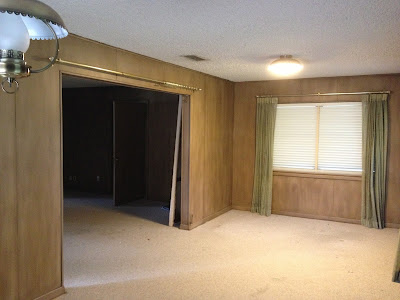During the inspection, we were told that the house is a death-trap. No lie. The combination of a breaker box that had been recalled due to "combusting and setting houses on fire" with the plethora of burglar bars (all with lost keys) securing the premises equaled certain death to the inspector. These are things we had to remedy immediately or be prepared to perish in flames. I chose the former.
They both turned out to be an easy fix. The breaker box was a quick call to an Electrician I found on Yelp: Grayzer Electric. He was friendly and asked me to send him the inspection report. He came back with a quote the next day. Easy to work with and his total cost was about half of what the inspector had thought it would be. The best part: it only took one day.
(Note: we were the only house on the street with burglar bars and we do not live in a bad neighborhood. So we decided that they would come down.) The burglar bars required us to buy our first power tool at the house: a sawsall. I think I'm in love. In one afternoon, the house went from this:
To this:
Just by sawing off four little brackets on each window.
Yes, we still have a burglar bar'd front door as the actual door is hollow and that sh*t ain't safe. Luckily, we have a key for that one, so it's less of a fire hazard.
We plan on painting the shutters black, coving over that metal scroll work (we'll try painting it black first) and tearing out that corner planter on the front porch. Once we get a new front door, that also will be black. There's a lot of landscaping we need to do to slope the yard (and potential water) away from the, but we'll leave that for winter when it's not a million degrees outside.
To this:
Just by sawing off four little brackets on each window.
Yes, we still have a burglar bar'd front door as the actual door is hollow and that sh*t ain't safe. Luckily, we have a key for that one, so it's less of a fire hazard.
We plan on painting the shutters black, coving over that metal scroll work (we'll try painting it black first) and tearing out that corner planter on the front porch. Once we get a new front door, that also will be black. There's a lot of landscaping we need to do to slope the yard (and potential water) away from the, but we'll leave that for winter when it's not a million degrees outside.

















































